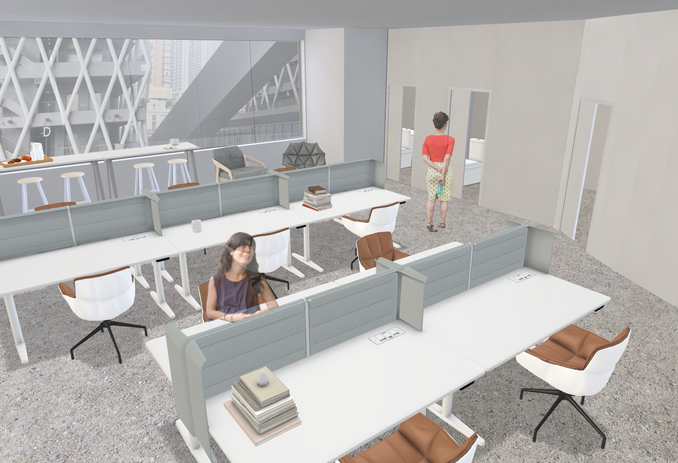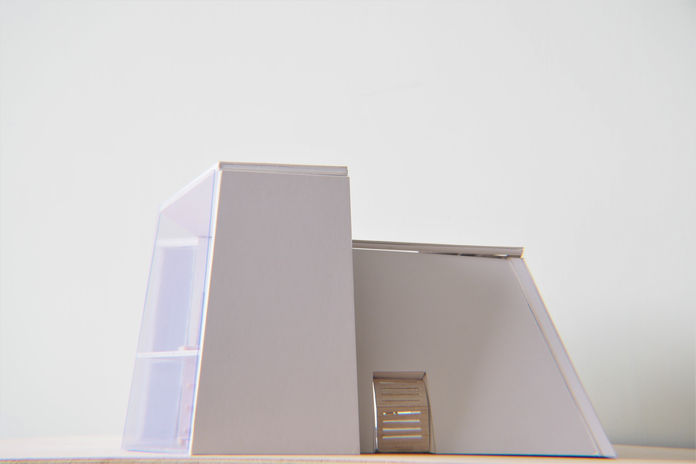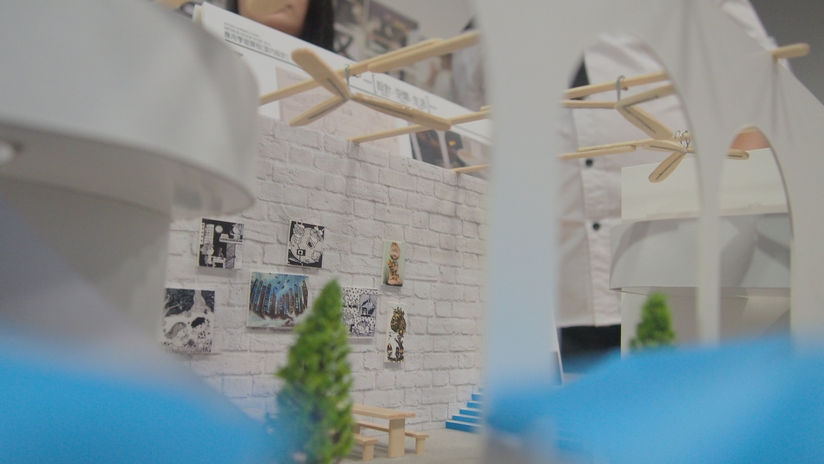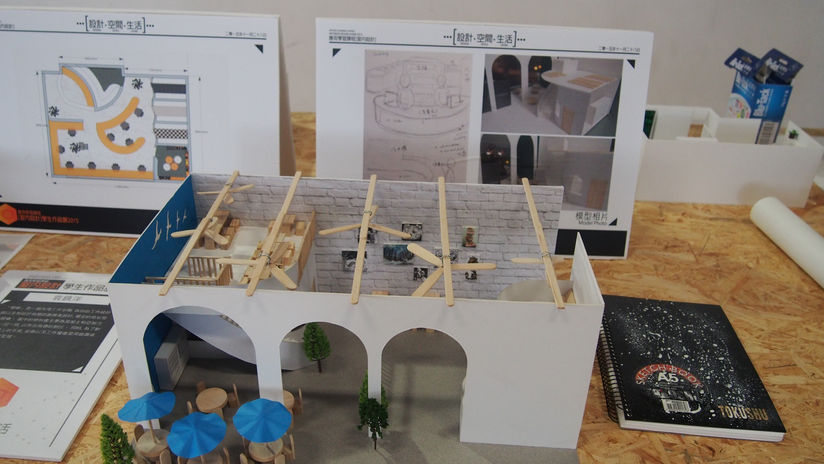top of page
INTERIOR DESIGN
.png)
.png)
RENDERINGS
Graduation Project - NOTHING
Location : Central, Hong Kong
MAY 2018Year :Project
“Nothing” can be “everything”.
My target users are the BUSY MEN/WOMEN, they have a lot of things/works to do every day. Even in the holidays, they will find many things to do, for instance, to buy daily object, gather with friends, go travel and stuff.
I want to renovate a place that workers always walk pass. There will be some adorable little OBSTACLES. Honestly, I have to brave the damning. I still want to stop the busy guys. After the renovation, THERE MAYBE SOME ART EXHIBITIONS, MOVIE AND MUSIC SHARINGS, SPECIAL EVENTS OR NOTHING.
And my main objective is to give out A FUNNY PLACE for workers or anyone who feels confused or stressed with his/her life. Also to provide a little place that will give out some interesting things, THEY MAY BE TOUCHABLE, OR INVISIBLE...
RENDERINGS
Recreational Project - Youth College International - OWL
Location : 3 King Ling Road, Tseung Kwan O, New Territories, HK
Area : 1000 ft
SEP 2017Year :Project
Be An OWL !
Every teen loves freedom, wanting to be a bird. However,can we be a specialer bird? Like an OWL.
Owls have two factors, they fly silently with their uniquely designed leading edges of their primary feathers. Also they’re able to turn their heads up to 270 degrees left or right from the forward facing position, and almost upside down
I applied these factors into my spatial design.
Simple and unadorned design can provide a clean and tranquil environment to students. As a young student who doesn’t like to study at the traditional school environment, OWL is a more comfortable and multipurpose place for him, he may choose a quiet place for reading or a grouping area for discussing.
Curve circulation design makes the environment more interesting, not as bored as the normal corridor at school. Also students will not be face to face with the opposite passengers, to defuse the embarrassment.
Classroom design used round shape, and there are 2-3 slideshows on the different sides of wall, that means wherever the students sit, they can all look at the screen from different angles and levels clearly.
RENDERINGS
PHYSICAL MODEL
Compact Living Design Workshop -
World Interior Day 2017 - Interior Design For Generations
Designed By : Woo Hong Ting and other three groupmates
Location : Can be anywhere
Area : 3300 x 11500 mm
Project Year : May 2017
Brief Introduction :
We’ve got an unforgettable chance to follow a young talent designer Enoch Hui to join the World Interior Day 2017. Also to cooperate with AluHouse, a company that integrates architectural space design and mobile modular development.
Our design workshop theme is to redesign a aluminum container with 3300 x 11500 mm for a creative scene setting.
We set the scene in a zombie world, therefore we designed a laboratory with living area for two men to fight back. The main concept was clean and smart, we used the cool colour tone, light blue colour lightings presented a futuristic feeling.
Our design can turn into two layers that can save space and the exterior form looks more special.
As the container is inside the zombie world, two men can only depend on this completed functions’ “house” for keeping alive. Therefore the big circle treadmill is the major characteristic of design. It will provide the kinetic energy of renewable energy while they are running.
PERSPECTIVE DRAWINGS
PHYSICAL MODEL 1:75
PHYSICAL MODEL 1:75
Residential Project - KAWAGARBO
Client : Jimmy Chin
Location : Yim Tin Tsai Village, Sai Kung, Hong Kong
Project Year : JAN 2017
Jimmy is a famous and awesome mountaineer and photographer in the industry. On the other hand, he is a husband and father of his family. However, Jimmy works very hard that he does not always stay at home. Therefore, I want to design a meaningful house for him and it’s not only comfortable, warm and stuff.
KAWAGARBO is an amazing and extremely dangerous hill that there are not more than 3 mountaineers can summit it. I call my design as KAWAGARBO, the reasons are the inspiration source of my design is from mountains and rocks, also I want Jimmy’s sons to understand more what his father does and who he is. Moreover, I want this challenging hill to give Jimmy an ambition motto that is never lose hope, because KAWAGARBO, the most challenging hill is already be your house. You are living inside it!
SKETCHUP MODELING
PHYSICAL MODEL 1:75
Recreational Project
Location : Tin Shui Wai Government Secondary School, Phase II Tin Yiu Estate , Tin Shui Wai , Yuen Long New Territories
Project Year : NOV 2015
I recreated the school’s cover playground as a further useful and interesting place. It included a canteen,
sport storage, a food shop and the resting place for food shop’s staff.
I used the holiday style into the design, providing a relaxing place for students and teachers can increase the good memories and promote their sense of belonging to the school. Moreover I used some curve lines to provide a safety place for students.
level. (Shown on the model photo)difference storage and the food shop. And designed one more gathering area for students and teachers where was in the sport I changed a little bit of my design while I was making the model. I changed the location of However I changed a little bit of my design while I was making the model. I changed the location of sport storage and the food shop. And designed one more gathering area for students and teachers where was in the difference level. (Shown on the model photo)
DESIGN SKETCHINGS

bottom of page









































































